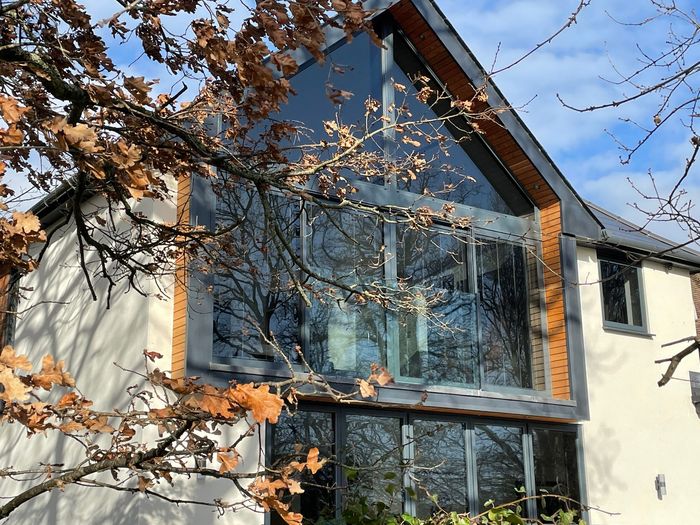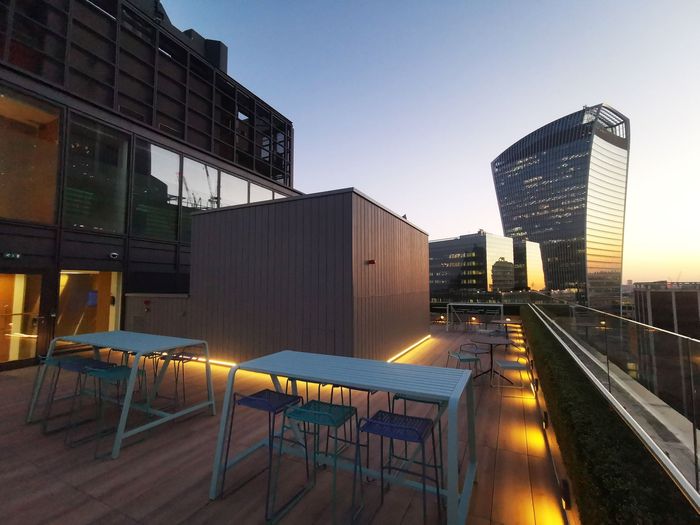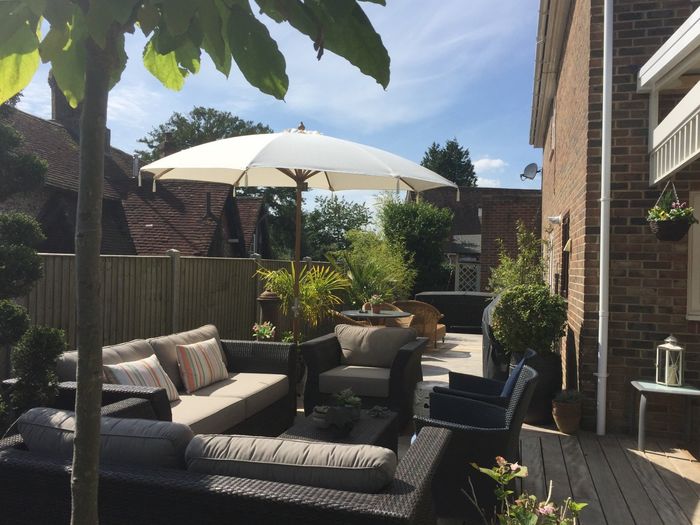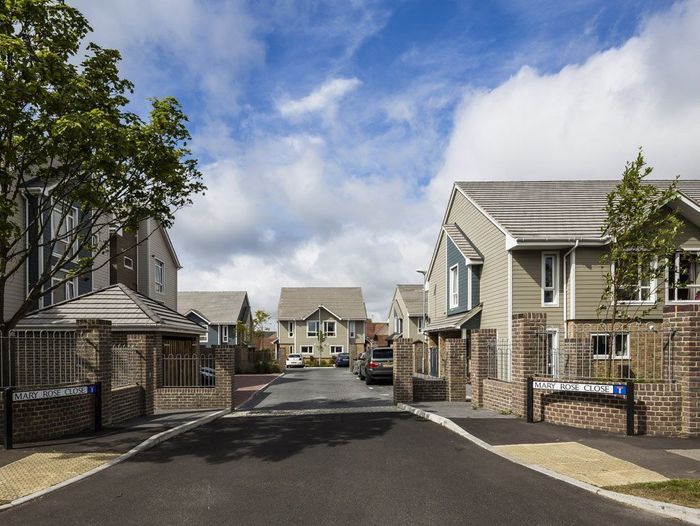Lundi Architects
Lundi Architects is a small Hampshire based design practice with a long track record of working with home owners and developers on a wide range of projects.
Check out our projects
How we can help
Clarifying the brief
Preparation Stage
Everything starts with your idea.
Whether you are looking for garden or interior makeover, kitchen or house extension or a much larger new build of any sort, we will meet with you and develop your brief.
Meeting in person and understanding your needs and budget is crucial and will ensure that we are all on the same page.
Following that free consultation, we will set out the next steps in the process, which might include arranging building or site surveys or opting for a Pre App to see what the Planners think.
This is Stage 00 - 01 of the RIBA Plan of Work
https://www.ribaplanofwork.com/
Developing your ideas
Concept design Stage
With the Brief agreed, we will set about transforming your ideas.
Our output will depend on the nature and size of the project but we would expect to create hand drawn sketches, assemble mood boards and start to develop more accurate 3D models and CAD drawings to assist in this process.
Decisions on massing, scale, overlooking and orientation will play a crucial role and depending on the Complexity, we may start to involve other consultants such as Quantity Surveyor.
This is Stage 02 of the RIBA Plan of Work
https://www.ribaplanofwork.com/
Design and Planning
Developed Design Stage
Armed with an agreed Concept and Outline Design, the next steps will most likely involved submitting a formal Planning Application if needed.
We understand that the world is changing, and architectural and environmental needs are changing as well. Where necessary a more detailed set of drawings will be prepared showing both site and building floor plans and external elevations.
Ideas for materials, colours and more practical constraints will be taken into consideration. We can act as Planning Consultants if needed, and there may be a need to involve experts to provide necessary supporting material involving Trees, Ecology, Ground Conditions, Light and Sound pollution.
This is Stage 03 of the RIBA Plan of Work
https://www.ribaplanofwork.com/
Ready, steady, build
Technical Design and beyond
Once a scheme is Approved at Planning, the technical design kicks in.
Some clients choose to have the necessary Building Regulations package carried out by Technologists and Surveyors that we can introduce, but often people have a builder or Contractor on board who will take on that element and even project manage the works.
We can recommend Landscape Contractors for the Garden projects and suggest number of specialist shops and showrooms for furniture, materials or interiors
Stages 04 and beyond of the RIBA Plan of Work
Latest on Instagram
We’re here to help!
Get in touch by phone or email
We are always happy to discuss and meet up without any commitment









































